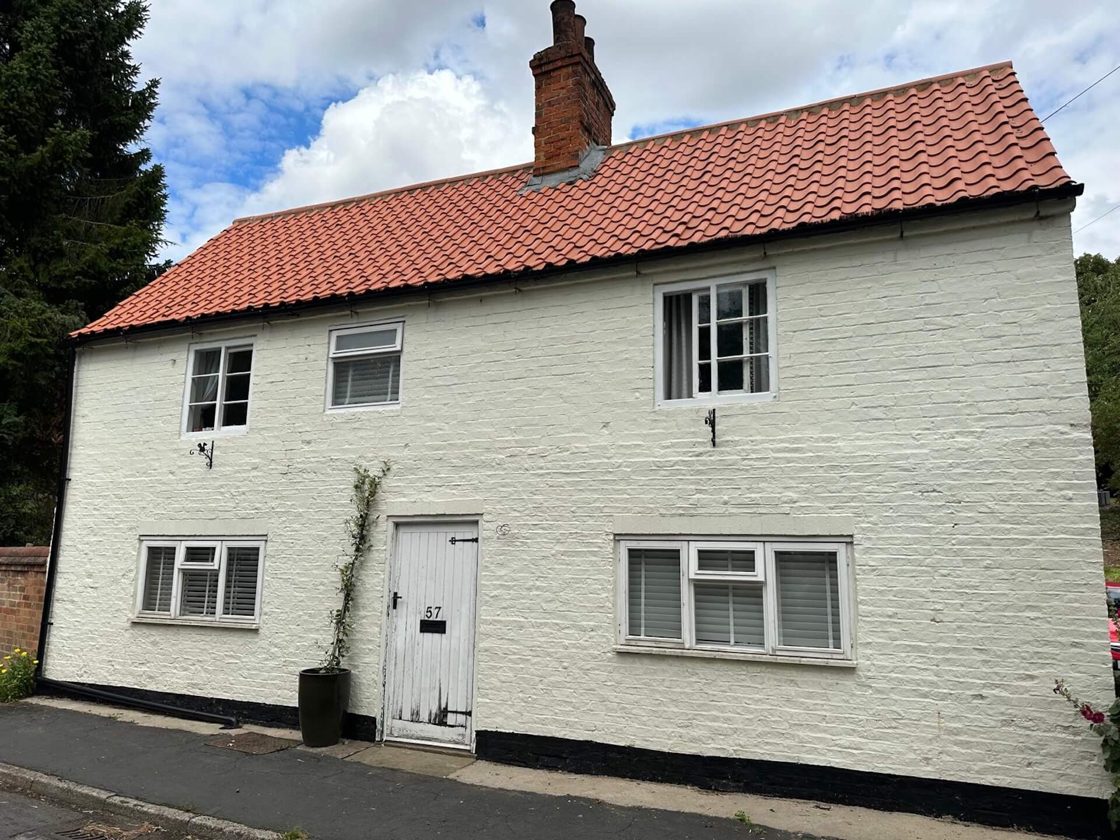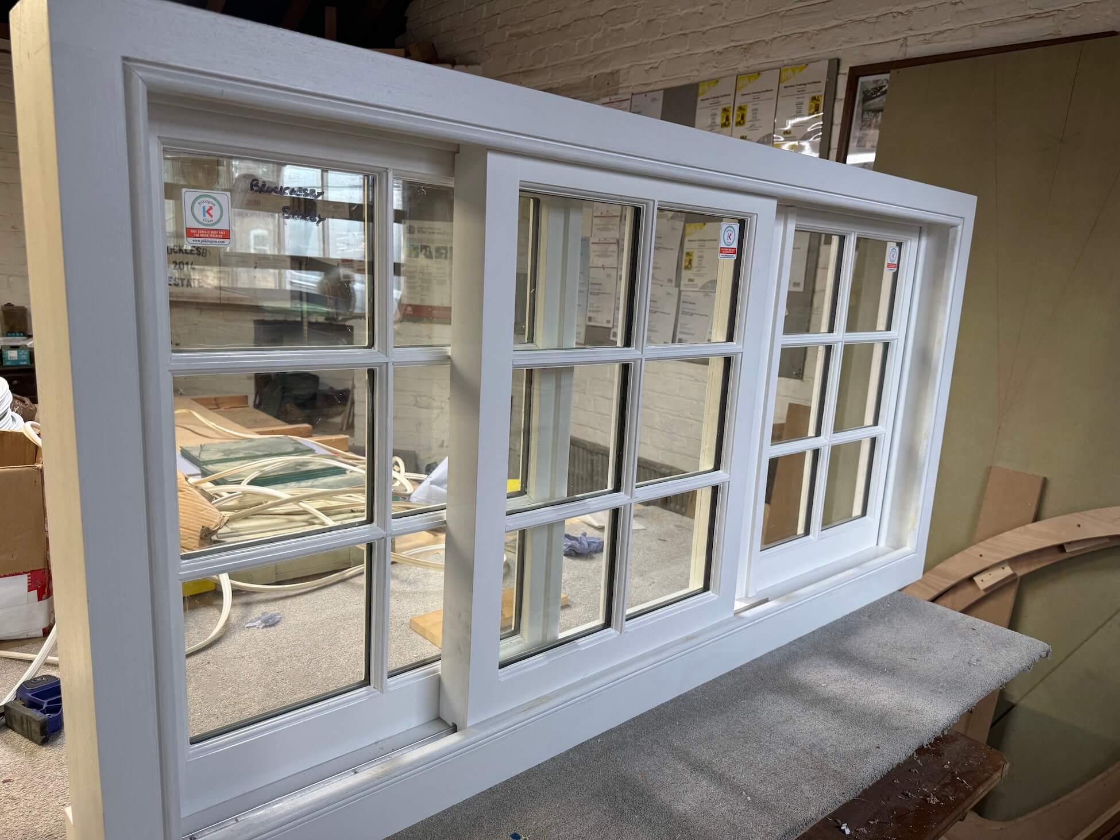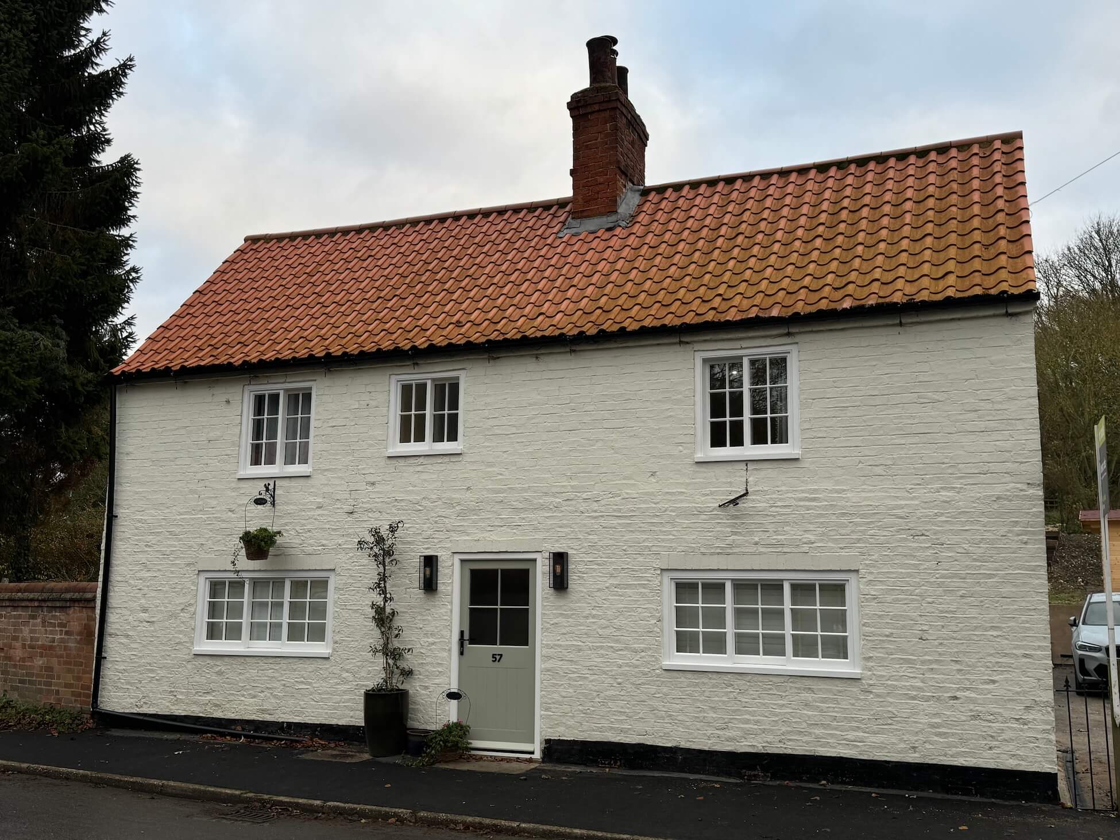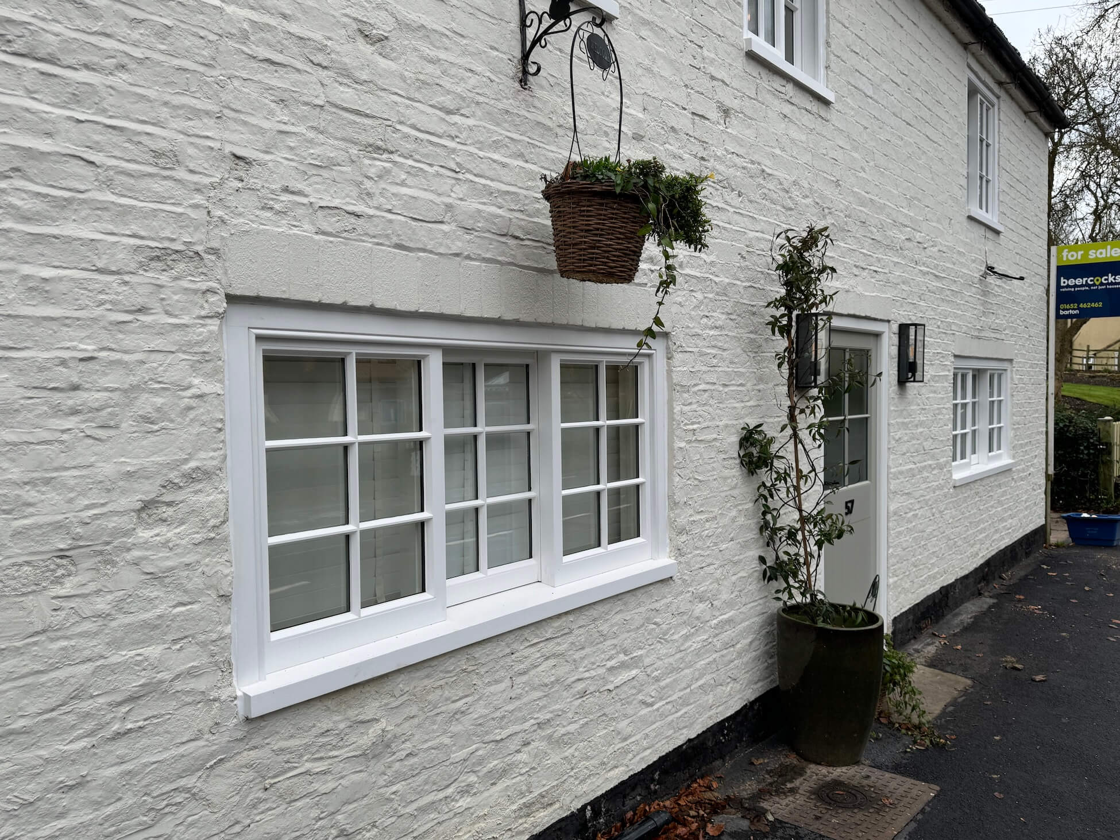From windmills to traditional stone cottages, the Yorkshire sash window represents a unique chapter in British architectural history – one that predates the famous vertical sash and continues to define the character of Northern England’s historic buildings.
Few window styles are as distinctive or as historically significant as the Yorkshire sash window. These charming horizontal sliding windows, often called “Yorkshire sliders,” represent not just a regional variation but an entirely different approach to sash window design that has quietly shaped the character of Northern England for over four centuries.
At Pelham Joinery, our 130 years of experience with heritage windows has given us a deep appreciation for these remarkable regional treasures. As custodians of traditional craftsmanship, we understand that preserving Yorkshire sash windows means preserving a piece of architectural DNA that makes each region of Britain unique.
The origins of a regional icon
The Yorkshire sash window holds a special place in British architectural history as the probable ancestor of all sash windows. While the vertical sliding sash window that we associate with Georgian and Victorian architecture became the national standard, the Yorkshire sash actually predates it by several decades.
The 16th Century revolution
The concept of sash windows originated in the 16th century when sash windows were first glazed and designed to slide horizontally. This makes the Yorkshire sash one of the earliest forms of movable glazed windows, representing a significant leap forward from the fixed diamond-paned casements that dominated medieval architecture.
The horizontal sliding mechanism was born from practical necessity. 17th century streets were particularly overcrowded and narrow, so protruding windows would have caused havoc! The functionality and design of the horizontal sash window made perfect sense and solved this problem easily.
The evolutionary path
The progression from horizontal to vertical sliding was driven by the development of counterbalancing systems. The horizontal sash incorporated a mechanism which worked without weights, which the later vertically operated sash windows featured. This simpler mechanism made Yorkshire sash windows more affordable and accessible to modest dwellings.
Unique design characteristics
Yorkshire sash windows possess distinctive features that set them apart from their vertical counterparts and make them immediately recognisable to those familiar with Northern English architecture.
The horizontal slide mechanism
As the name suggests, this type of sash window, also known as a ‘slider’ sash’, first appeared in Yorkshire and is said to predate the traditional vertically sliding sash window. It consists of a horizontally sliding sash; the outer sash is usually fixed in place, whilst the inner sash slides behind it to open.
The typical configuration involves:
- Two or three sashes with one fixed and one or both sliding sideways
- Traditional oak runners that provide the sliding mechanism
- No counterweight system required, making them simpler and more affordable
- Horizontal proportions that are typically square or wider than they are tall
Architectural proportions
Their proportions are typically square, but as with every type of window, there is considerable variation. This square proportion gives Yorkshire sash windows their distinctive appearance and makes them perfect for the low, wide openings typical of cottage architecture.
The proportions serve both aesthetic and practical purposes:
- Cottage-scale design: Perfect for smaller buildings where tall windows would be out of proportion
- Horizontal emphasis: Creates a sense of width and groundedness appropriate to rural architecture
- Weather protection: The horizontal opening provides excellent ventilation while limiting rain entry
Traditional Construction Details
Yorkshire sash windows feature several distinctive construction elements.
Glazing bar arrangements
They are characteristic by their thick wooden astragals, or “glazing bars”.
Robust framework
Built for durability in harsh Northern climates, these windows feature substantial timber sections and robust joinery that has allowed many examples to survive for centuries.
Simple hardware
Unlike the complex pulley systems of vertical sash windows, Yorkshire sash windows rely on simple, robust hardware that reflects their practical origins.
The History and Development of Yorkshire Sash Windows
Understanding the historical development of Yorkshire sash windows reveals how regional needs and local building traditions created a unique architectural solution.
Medieval Origins to Renaissance Innovation
The evolution from medieval architecture to the Yorkshire sash represents a fascinating transition period in British building history. Sash window designs originated out of necessity rather than glamour, with the horizontal sliding mechanism addressing specific practical challenges of Northern English building.
The earliest examples were likely found in:
- Merchants’ Houses: Wealthy traders needed windows that provided light and security
- Monastic Buildings: Religious institutions requiring controlled ventilation
- Civic Buildings: Town halls and guildhalls needing impressive but practical fenestration
The Cottage Connection
Today, Yorkshire sash windows are typically found in cottages and are a common feature of listed buildings, as they have a fantastic historical charm. This cottage association is no accident – the Yorkshire sash was perfectly suited to the scale and needs of rural domestic architecture.
The characteristics that made Yorkshire sash windows ideal for cottages include:
- Proportional Appropriateness: Square windows suited to low, wide cottage elevations
- Affordability: Simpler mechanisms meant lower costs for rural builders
- Durability: Robust construction appropriate for harsh Northern weather
- Practicality: Horizontal opening provided excellent ventilation for small rooms
Modern restoration and authentic reproduction
At Pelham Joinery, we’ve developed specialised techniques for restoring and reproducing Yorkshire sash windows that honour their unique characteristics while meeting contemporary performance standards.
Our restoration approach combines meticulous analysis of original construction with innovative solutions for contemporary performance. Each window is handcrafted using traditional joinery techniques with traditionally proportioned timber sections, creating perfect replicas of original designs enhanced with modern performance capabilities.
We can also introduce modern techniques and materials to improve the performance of the windows, including;
- Track systems to deliver a smooth opening
- Advanced glazing solutions for enhanced noise reduction and energy efficiency
- Concealed security with multi-point locking mechanisms
Case study – Saxby All Saints Conservation Area Project
Located on a primary road in the village of Saxby All Saints, Lincolnshire, this prominent property presented the classic challenge of working within a conservation area while meeting modern performance requirements. The homeowner needed to replace five Yorkshire slide windows on the frontage while strictly adhering to conservation area guidelines.
The property’s location in a conservation area meant any new windows must closely replicate the design, materials and appearance of the original windows. Additionally, the homeowner was keen to capitalise on modern energy-efficient materials and techniques to make the windows more weatherproof and the building more energy-efficient. The house’s position on the main road also created significant noise concerns.
Working with architect-designed specifications, we manufactured five Yorkshire slide windows using Sapele, a sustainable African hardwood. The timber was machined to the original design of a York slide window, but we added additional weather details to enhance performance.
The sashes were fitted with travelling sashes that had two bearing runners machined into the sash bottom. When paired with the track system, this enabled the sash to move effortlessly within the frame. Once closed, the draught strip not only prevented cold draughts but also suppressed most of the outside noise, crucial given the main road location.
Finishing Details:
- Six coats of Dulux Weathershield paint for long-lasting protection
- 20mm argon-filled double-glazed glass units (clear and reeded options)
- Brass ironmongery for authentic period appearance
- Enhanced weatherproofing without visible modern intrusions
The finished windows blended beautifully with their new surroundings and transformed the house in this prominent village location. The homeowner reported significant improvements in both warmth and noise reduction.
We were delighted by the service Pelham Joinery provided. Throughout the whole process, they kept us informed and gave suggestions on how to improve the performance of the windows. They understood the requirements of working in a Conservation Area, and it was obvious that they have so much experience. The result has not only transformed the look of our property, but we have also really noticed the difference in warmth and reduced noise levels since the new windows were installed. - Homeowner Testmonial



Yorkshire sash windows – a living heritage
Yorkshire sash windows represent more than just a regional building tradition – they embody the ingenuity, practicality, and craftsmanship of generations of Northern English builders. From their origins in the 16th century to their continued relevance today, these distinctive horizontal sliding windows have proven their worth through centuries of service.
Their popularity over several centuries shapes the character of our remaining historic buildings today, with an estimated 10 million sash windows in the UK alone. Would the streets of our towns and cities hold the same charm without the influence of the sliding sash window? Can we afford to lose this valuable aspect of our heritage?
At Pelham Joinery, we believe the answer is a resounding no. Each Yorkshire sash window we restore or reproduce is a vote for regional authenticity, architectural diversity, and the preservation of local building traditions. These windows are not museum pieces – they are living elements of our built heritage that continue to serve their original purpose while meeting contemporary needs.
The unique characteristics of Yorkshire sash windows – their horizontal sliding mechanism, cottage-scale proportions, and robust construction – make them perfectly suited to their regional context. By preserving these characteristics while integrating modern performance features, we ensure that this remarkable tradition continues to thrive.
For property owners fortunate enough to own buildings with Yorkshire sash windows, preservation is both an opportunity and a responsibility. These windows remind us that good design is timeless and that the best solutions often come from understanding and respecting the wisdom of the past.
For consultation on Yorkshire sash window restoration or reproduction, contact our team of heritage specialists. We understand that each regional tradition requires specific knowledge and skills, and we’re committed to preserving these unique elements of Britain’s architectural heritage.
